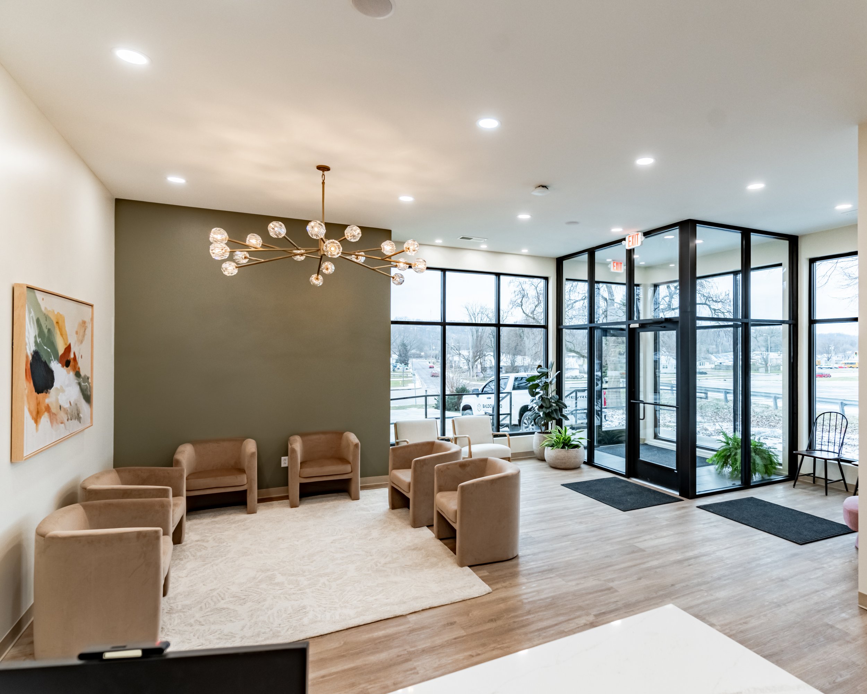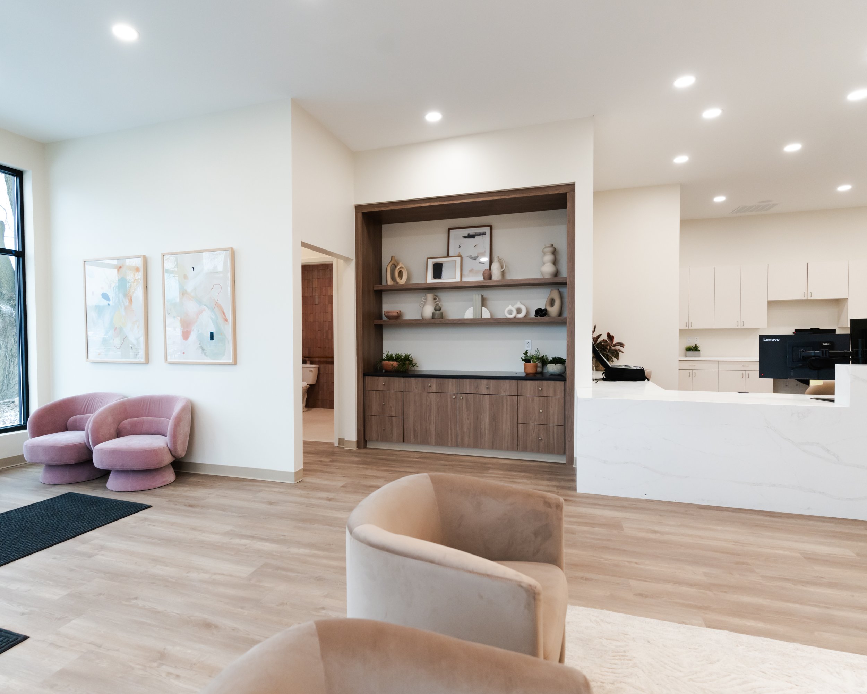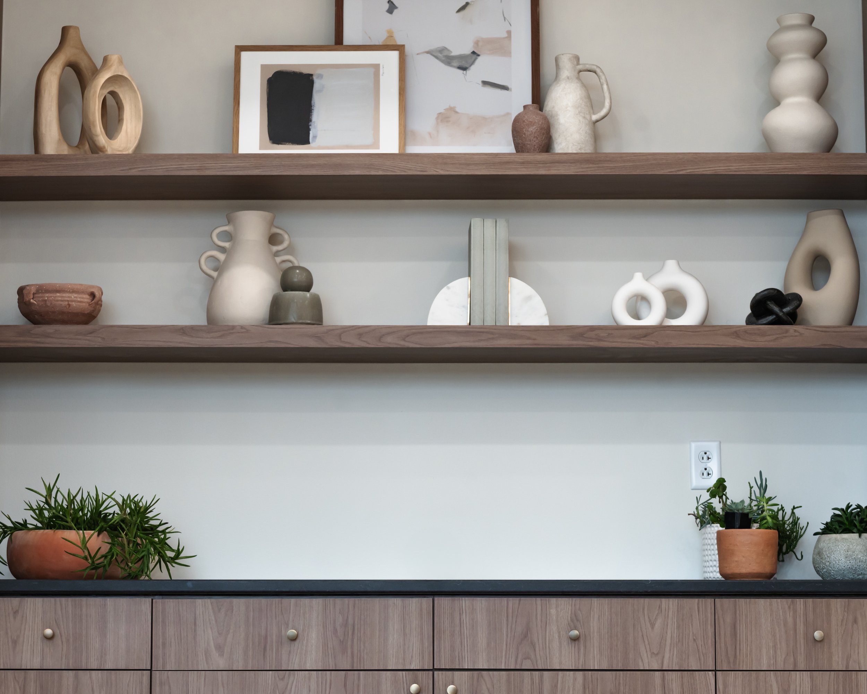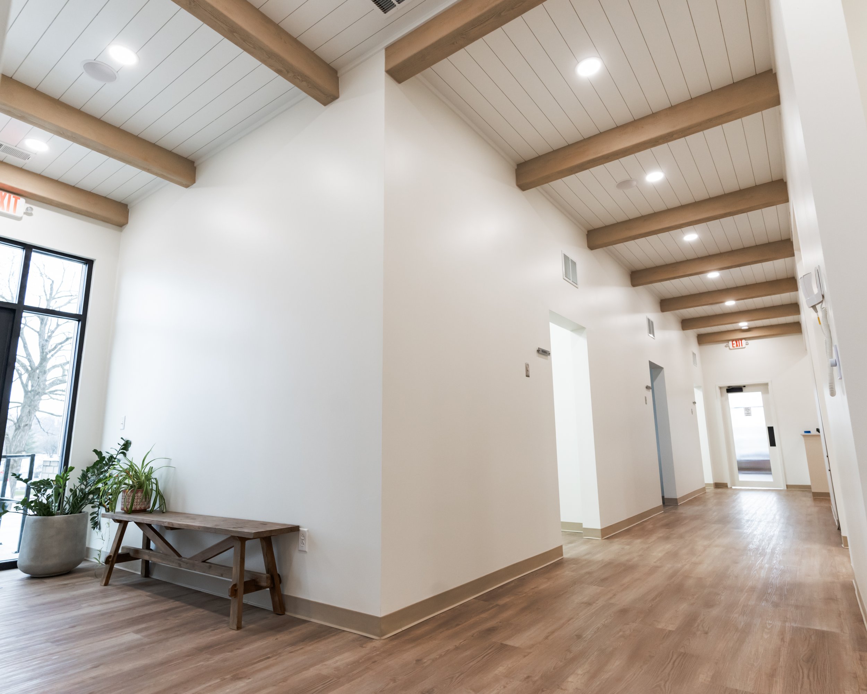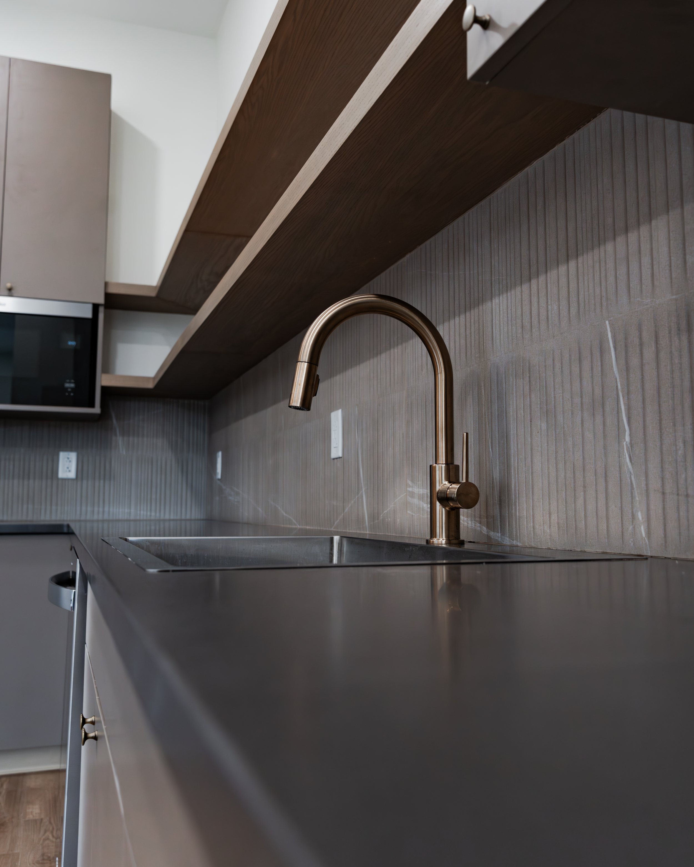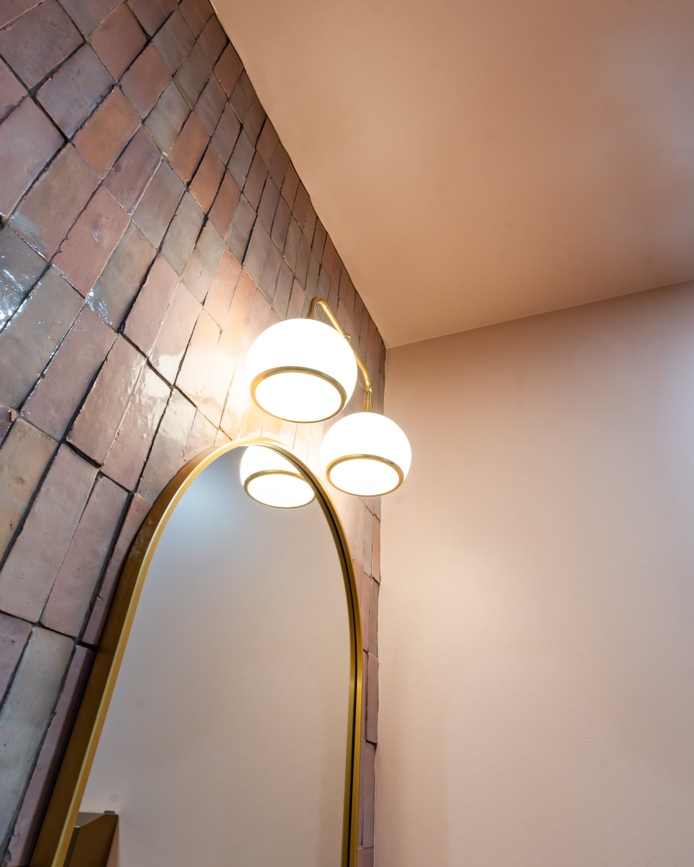The East Peoria Dental Group project involved the complete transformation of an existing chiropractic office into a refined dental practice, with a full interior and exterior renovation, including a spacious suite addition. Drawing inspiration from Studio McGee, the design concept is centered around creating a warm, inviting, and balanced atmosphere that seamlessly combines natural materials with sophisticated silhouettes. In the lobby restroom, perfectly imperfect clay Zellige tile was chosen to evoke a sense of natural warmth and texture. The lobby itself features a harmonious mix of nature-inspired colors, paired with a statement chandelier and abstract art, creating a welcoming and stylish first impression. The hallway, adorned with rough sawn faux beams and a shiplap ceiling, offers a serene transition from the lobby to the patient rooms, enhancing the overall calming experience. The design seamlessly integrates modern and traditional elements that reflect both timeless elegance and contemporary sensibilities.
